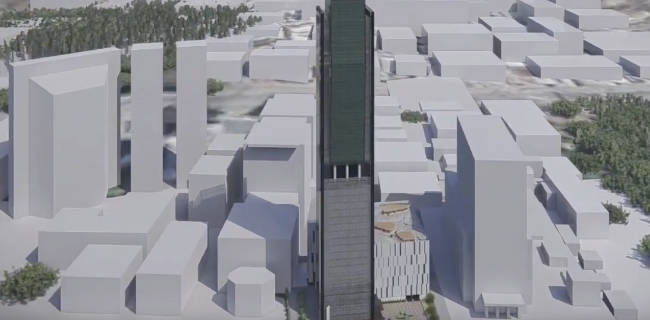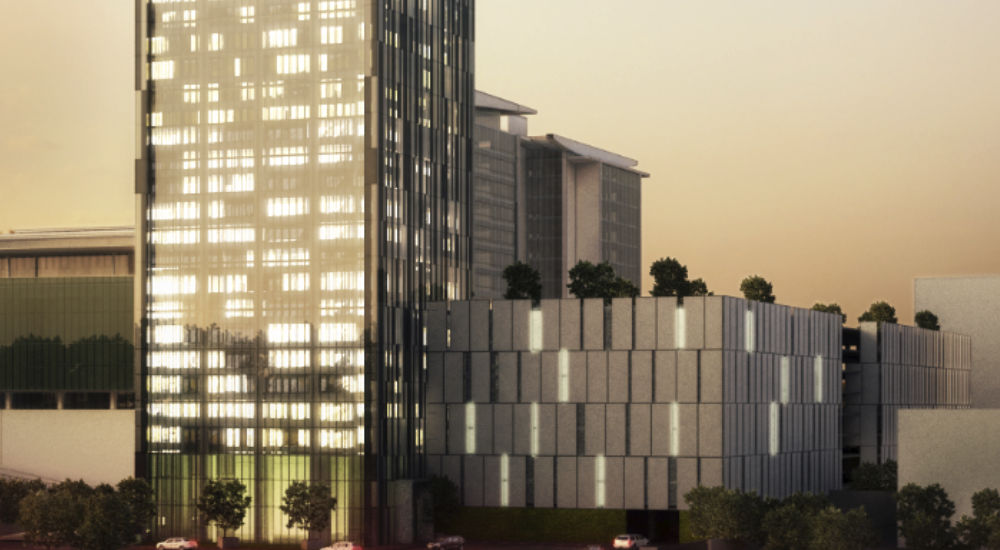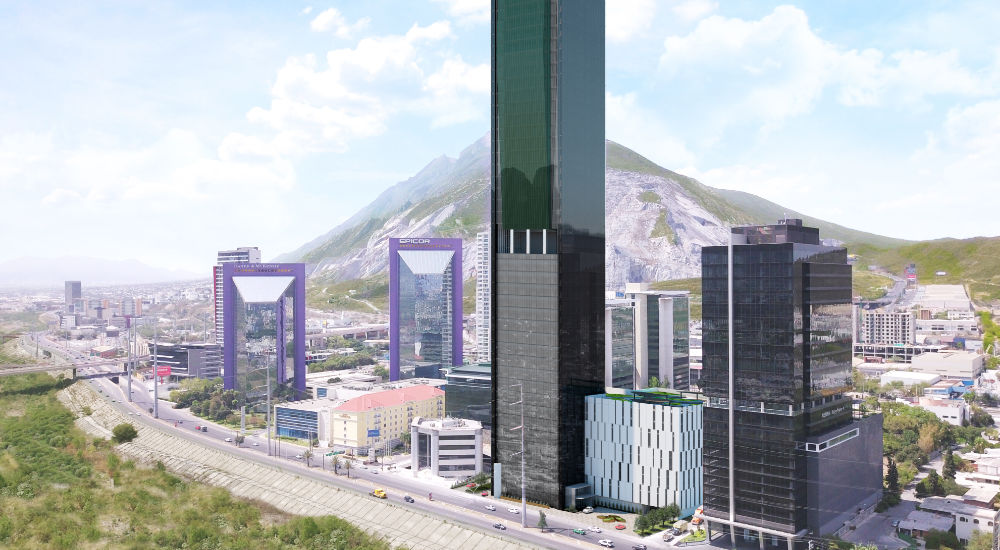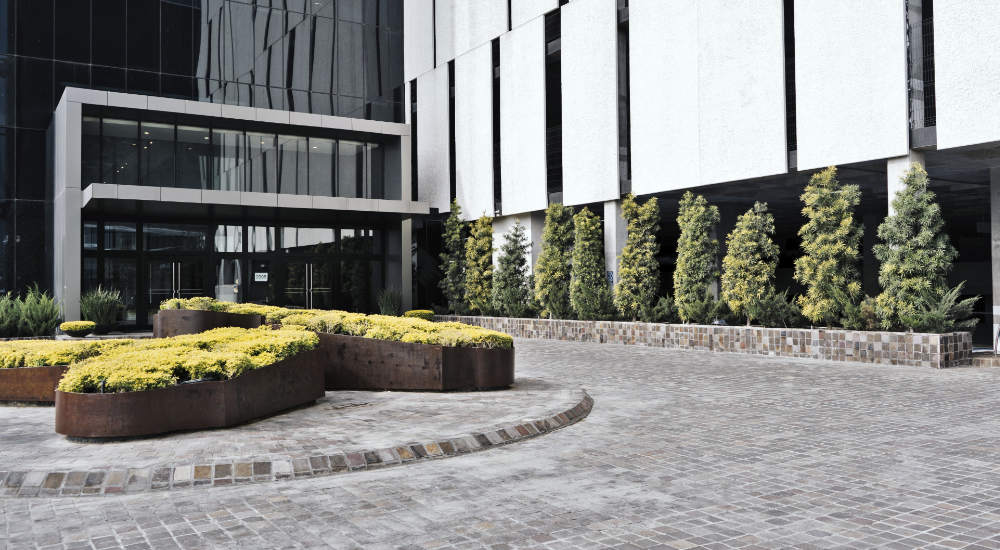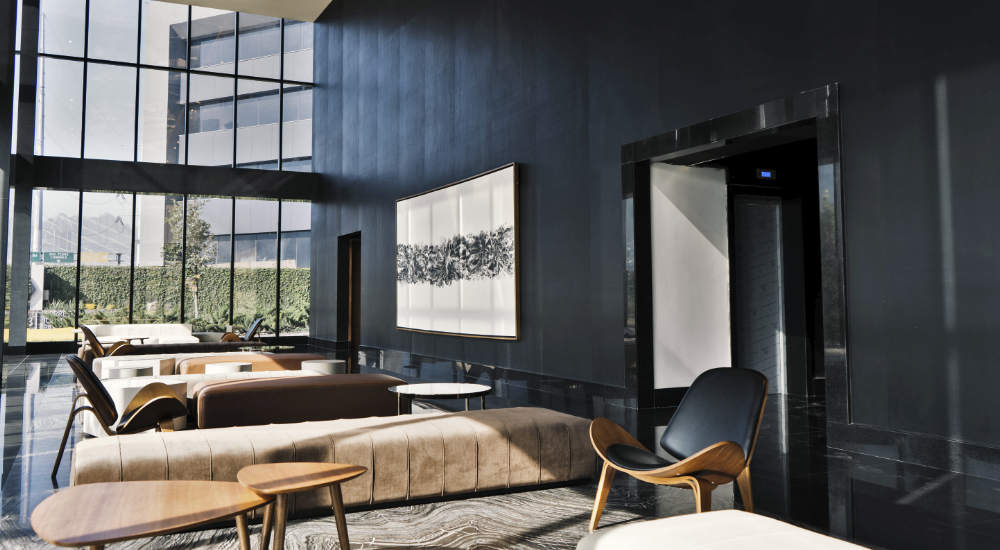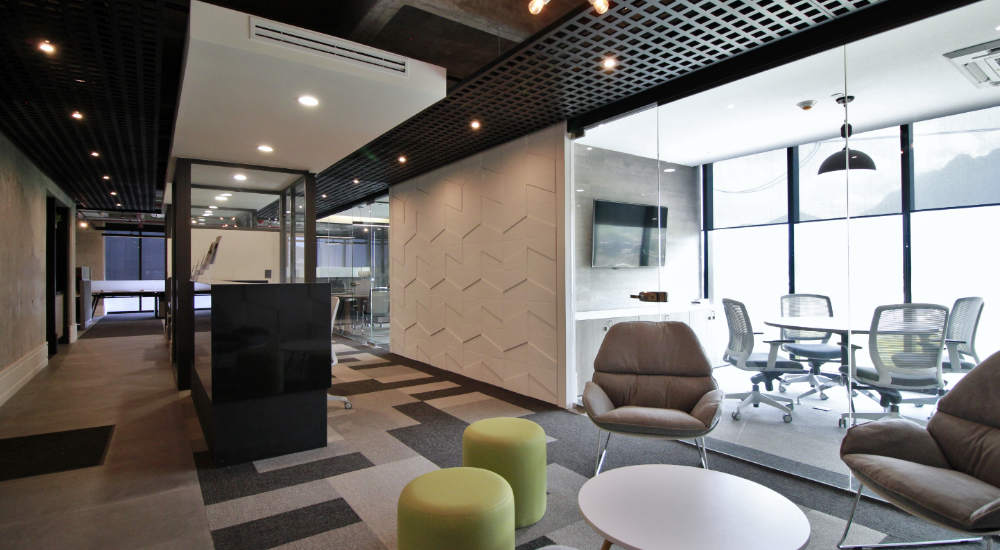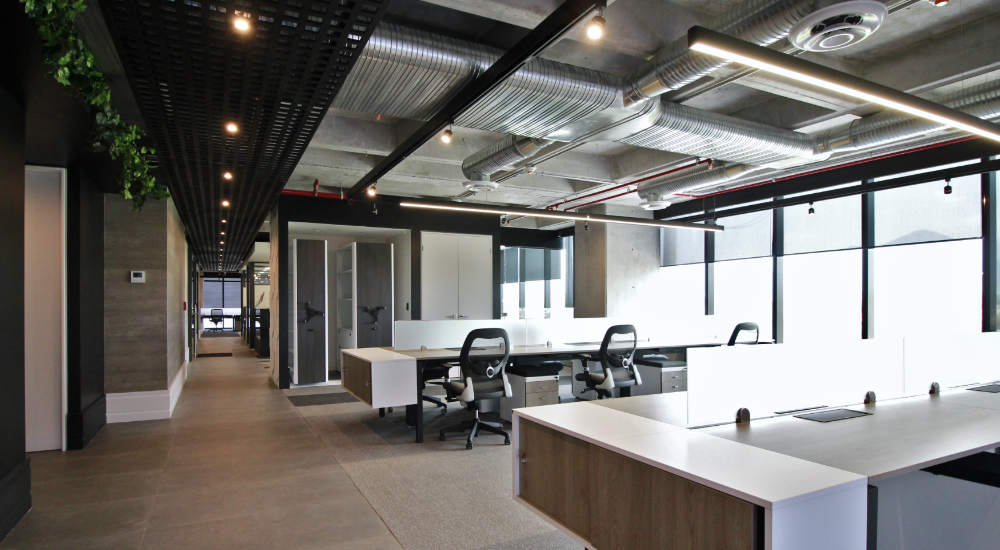Our newest tower has luxury spaces with the latest technology and dynamic plants for all types of spaces.
Photo Gallery
Floor plans starting at 350 m2 up to 850 m2 | 26,724 m2 of Rent Areas.
AMENITIES
We offer a wide variety of services and amenities on campus. In addition, integration with neighboring buildings allows tenants to share additional amenities without leaving the complex.
PAVILION / BUSINESS LOUNGE
EVENTS SALON
TERRACES / GREEN AREAS
HOTEL
CONVENIENCE STORE
CAFÉ
BANKING SERVICES
RESTAURANTS
GYM
BEAUTY SALON
DRY CLEANING
CHILD CARE
TRAVEL AGENCY
EATING AREA
MEDICAL SERVICES
LOCATION
Located in the new SANTAMARIA District, one of the most booming areas in the development of offices that has a large number of points of interest, transportation routes, direct access to the airport and main avenues of the city such as Antonio L. Rodriguez and Blvd. Diaz Ordaz.
TECHNICAL SPECIFICATIONS
14 parking levels with parity of total parking: 1 every 20 m2
Fachade
Sistema Duo Vent de importación con protección Low-e y páneles de concreto precolado de 10 cm de espesor.
Height between levels.
- Niveles 8 a 15: 3.20 m
- Niveles 17 a 48: 4.00 m
- Altura total sobre calle: 189 metros
Energy Plant
Plantas de emergencia: 2 equipos de 500 kw y 600 kw para áreas comunes y circuitos de emergencia dentro de áreas privativas
Elevators
-
- Marca Thyssen-Krupp
- Elevadores pasajeros:
- 9 elevadores 20 pasajeros de 5 y 7 m/s
- 1 en sotanos con capacidad 9 pasajeros
- Elevador carga: 1 con velocidad 6 m/s y capacidad 1,600 kg
Security
- Escaleras de emergencia: 2 presurizadas
- Control de accesos: plumas vehiculares Notifier marca Honeywell
- CCTV:41 cámaras a color, vision nocturna, HDCVI 1080 p.
- Sistema contra incendios: red abierta húmeda en áreas cerradas.
Air Conditioning
- Unidades condensadoras VRF, Marca Mitsubishi
- Capacidad AC por piso: (Niveles 17 a 48) 40 TR, (Niveles 8 al 15) 20 TR.


